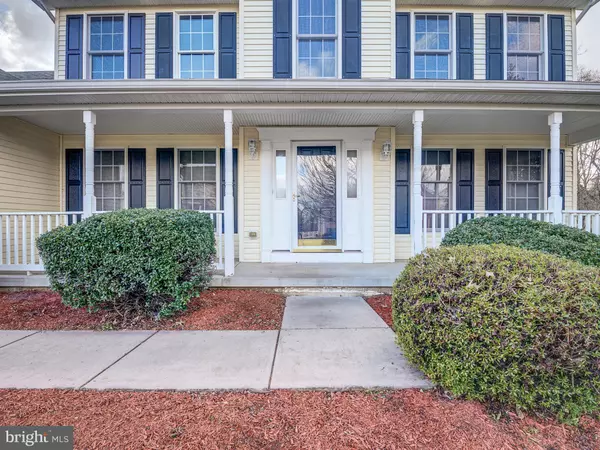$560,000
$575,000
2.6%For more information regarding the value of a property, please contact us for a free consultation.
1023 BEXHILL DR Frederick, MD 21702
4 Beds
4 Baths
2,968 SqFt
Key Details
Sold Price $560,000
Property Type Single Family Home
Sub Type Detached
Listing Status Sold
Purchase Type For Sale
Square Footage 2,968 sqft
Price per Sqft $188
Subdivision Taskers Chance
MLS Listing ID MDFR2029498
Sold Date 03/15/23
Style Colonial
Bedrooms 4
Full Baths 3
Half Baths 1
HOA Fees $65/mo
HOA Y/N Y
Abv Grd Liv Area 2,468
Originating Board BRIGHT
Year Built 2002
Annual Tax Amount $7,116
Tax Year 2022
Lot Size 10,561 Sqft
Acres 0.24
Property Description
Home Sweet Home! Schedule your showing today! Come and checkout this fantastic home that’s move-in ready. This colonial home is just over 3800 Sq ft and has an open concept, granite kitchen with a breakfast nook The home features a large in ground swimming pool, a spacious outdoor patio with a covered walkout deck, 4 large bedrooms and 3.5 baths, Family room with a fireplace. The main suite has a large soaking tub and a separate shower. The house has plenty of closets and storage space. A large shed for tools and small furniture. Two car garage. The roof is 10 years old, New water heater, New leaf filter installed, New appliances installed in 2020, New pool liner install 2022. Conveniently located to shopping, dining, parks, downtown and all major commuter routes. Seller's existing home warranty will convey to buyer. (2 % closing help. $3k credit for carpet, or seller will have it changed prior to new owners moving in). Property qualifies for a $10,000 Grant that can go toward down payment, closing cost or rate buy down. Call to inquire about the grant details.
Location
State MD
County Frederick
Zoning PND
Rooms
Basement Daylight, Full, Rear Entrance, Connecting Stairway, Partial
Main Level Bedrooms 4
Interior
Interior Features Kitchen - Island, Pantry, Formal/Separate Dining Room, Family Room Off Kitchen, Ceiling Fan(s)
Hot Water Natural Gas
Cooling Central A/C
Flooring Carpet, Ceramic Tile, Hardwood
Fireplaces Number 1
Fireplaces Type Gas/Propane
Equipment Disposal, Dryer - Electric, Icemaker, Microwave, Oven/Range - Gas, Refrigerator, Stainless Steel Appliances, Washer - Front Loading, Water Heater
Fireplace Y
Window Features Double Pane
Appliance Disposal, Dryer - Electric, Icemaker, Microwave, Oven/Range - Gas, Refrigerator, Stainless Steel Appliances, Washer - Front Loading, Water Heater
Heat Source Central
Laundry Dryer In Unit, Washer In Unit, Main Floor
Exterior
Exterior Feature Patio(s), Deck(s)
Garage Garage - Front Entry, Garage Door Opener
Garage Spaces 4.0
Pool In Ground
Waterfront N
Water Access N
Roof Type Architectural Shingle
Accessibility None
Porch Patio(s), Deck(s)
Parking Type Attached Garage, Driveway
Attached Garage 2
Total Parking Spaces 4
Garage Y
Building
Lot Description Backs to Trees
Story 3
Foundation Block, Concrete Perimeter
Sewer Public Sewer
Water Public
Architectural Style Colonial
Level or Stories 3
Additional Building Above Grade, Below Grade
Structure Type 9'+ Ceilings
New Construction N
Schools
School District Frederick County Public Schools
Others
Pets Allowed Y
Senior Community No
Tax ID 1102212021
Ownership Fee Simple
SqFt Source Assessor
Security Features Carbon Monoxide Detector(s),Smoke Detector
Acceptable Financing Cash, Conventional, FHA, VA
Listing Terms Cash, Conventional, FHA, VA
Financing Cash,Conventional,FHA,VA
Special Listing Condition Standard
Pets Description No Pet Restrictions
Read Less
Want to know what your home might be worth? Contact us for a FREE valuation!

Our team is ready to help you sell your home for the highest possible price ASAP

Bought with Neal Baylin • Samson Properties






